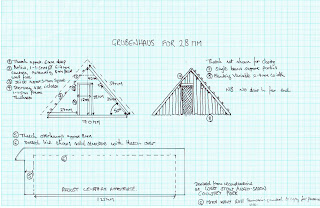I decided to rebase the minis for WAB, re-paint a few and go that way. I'll post some stuff about the figures as I get them ready, including some new stuff that had sat around unpainted for too long.
However, in the mean time, here are some drawing for a grubenhaus and a small Anglo-Saxon church. The originals are A4 size, so if you print them as full A4 documents you can scale straight off them for 28mm.
Grubenhäuser are small, semi-subterranean buildings (literally "pit houses") that seem to have been common across the Germanic world, and Anglo-Saxon England was no exception.
There seems to be debate over the use of Grubenhäuser: whether they were dwellings or essentially just workshops. Some of the smaller ones that have been excavated contain what are identified as loom weights, which supports the hypothesis of being workshops, but this doesn't seem to be univerally the case.
The plan is for a much larger building than the 2 x 3 m structure that is suggested as a "typical" Grubenhaus, although it's certainly within the range of sizes of sunked floored buildings that have been excavated, according to the literature. See, for example Sussex Archaeological Collections, volume 140, 2002, pp 41-47
My dimensions came from the reconstruction at West Stow Country Park. I have a picture somewhere with someone helpfully standing outside the door and I scaled it from him. Scaling up or down wouldn't be difficult, especially regarding the length of the building - just chop it off!
The Church is derived from from this reconstruction of the Beckery Chapel at Glastonbury in Somerset. Again, I sized it from the doors and bodged the other dimensions to fit. This sort of "two cell" church is considered typical of Anglo-Saxon village / settlement churches. They were, it seems, often constructed from stone, frequently being the only stone buildings among the timber structures around them. Alternative construction methods other than true masonry apparently included rubble and mortar, cob and even reclaimed roman brick! Roofing might be thatch, timber shingles or possibly stone slabs.


No comments:
Post a Comment