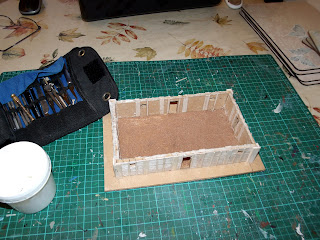I'm not sure that this qualifies as "simple". I'll let you decide.
The key reference for this build was "Anglo-Saxon Houses at Chalton, Hampshire", by PV Addyman, D Leigh and MJ Hughes, published in Medieval Archeology, vol. 16 (1972), pp 33-56. This is very helpfully available for free on the web, here.
The Archaeology Data Service website (archaeologydataservice.ac.uk) is a fantastic free resource, with tons and tons of information and inspiration. Go to the archive section then into the journals, series and books area for as much reading matter as you can manage in quite a while!
The first thing to note is that this is a substantial building. The two reconstructed buildings "A" and "B" are both large structures, larger than the church I built and dwarfing the Grubenhaus. Not withstanding the spiritual standing of the church, this would be the most important temporal building in the settlement. I've drawn mainly on the reconstruction of Buildings A1 and A2 as shown in Figure 14 of the paper. The plan I produced derives from this drawing. Note that buildings of this general form are thought to have been in use back into the Post-Roman era (see, e.g. Osprey Fortress 80, British Forts in the Age of Arthur), so this might be of wide use to people.
The key dimensions are as follows. The overall length of the building comes out as 197 mm, with a width of 113 mm. Lengthways, the building divides into five "bays", each about 20 mm. Doors are 18 mm wide, and whilst on the reconstruction go from the floor to the full height of the wall, I left them at about 33 mm to give some strength to the model.
The main structural posts supporting the walls and roof are squared, and roughly 8 mm thick. The smaller supporting posts are set at 10.5 mm centres and are about 2-2.5 mm.
The hip roof is suggested in the reconstruction, due to the technical ease that a roof of this type offers. Let me tell you that to the wargamer it provides no such advantages. Compared to a gabled roof, it's more difficult and labour intensive to construct. On the other hand it provides a further visual distinction from the other buildings, and I think that's a good thing. The last thing you want is to reproduce the Anglo-Saxon equivalent of a modern housing development, where the only differences are the numbers on the doors!
The roof height, above the wall line, is about 104 mm, which gives hip angles of about 64 degrees. This appears to be hellishly steep - modern tiled roof angles are about 40 degrees, but thatches need to be much steeper to shed water, and especially snow, which otherwise will overload the roof.
I succumbed to the lure of a building with an interior. Hence, it gets a lift-off roof so that you can put figures inside. I found this placed restrictions on the construction. If I wanted to lift the roof off and on, and since the roof is relatively large and broad, I determined the walls needed to be fairly robust. The only thing I felt would be strong enough whilst still being reasonably thin, allowing planking inside and out and not appearing to be about a man's height thick, would be sheet MDF. I cut some strips about 38 mm wide using my table saw. If you haven't got one, then hand sawing will work, but the power tool is quicker and more reproducible. Top tip - cut a good bit more than think you need. You WILL need it!
Wall sections cut out and ready.
Marked out for structure. Hatching indicates large posts, single lines smaller posts, cross-hatching openings.
Openings cut with scrollsaw and chisel.
Walls glued up.
The next step with the walls requires sticking huge numbers of small pieces of balsa wood to them to provide the planked construction. Unless you possess infinite patience, this is best done in short bursts... Door posts, lintels and window frames are added at the same time, providing a nice planked structure. The corners are formed by mitring the wood roughly and filling the gaps with caulk.
Outer walls planked.
Interior: walls plastered, posts fitted, floor sanded.
Enjoy!






looking good mate. Ill need to give this a shot when i get round to do my Vikings and saxons.
ReplyDelete